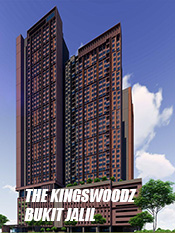
An artist’s impression of PJCC Development’s The Pod on-site sales office and showroom gallery.
When PJCC Development Sdn Bhd decided to build its on-site sales office and showroom gallery for its ongoing integrated commercial hub project, Petaling Jaya Commercial City (PJCC), the challenges were many.
As PJCC Development managing director Jacqueline Daniele Roberts recalls, the company wasn't looking to develop a bland, flat structure.

Jacqueline Daniele Roberts ...‘We wanted it to be something unique, iconic, futuristic and symbolic.’
“We wanted it (the on-site sales office and showroom gallery) to be something unique, iconic, futuristic and symbolic to represent the whole development,” she tells StarBizWeek.
The final output was The Pod, a structure that has to be seen to be believed.
Roberts says one of the major concerns was whether the final structure would end up resembling how it looked on paper.
“It was a complicated building to build and whenever you want to build something unusual, it's always a challenge. When you see something in a rendered picture, it does not resemble exactly the image you initially intended once it's completed.
“We were also concerned about appointing the right contractors. The Pod has over 20 individual steel ribs each having different shapes and sizes.”
Fortunately for PJCC Development, everything fell into place, says Roberts.
“There was no specific picture given to the architects. We just wanted something that stood out. But with the first draft (of the designs), we knew it was what we wanted.”
The Pod was designed by architects of Hijjas Kasturi from Malaysia, in collaboration with Studio Nicoletti of Italy. The latter has worked on key projects such as the Palermo Sport Palace, the Italian Parliament Conference Centre and the Hall of Justice in Arezzo.
Water droplets were the inspiration for The Pod, creating a dynamic spherical form resulting in a primitive building archetype with a modern twist.
The Pod stands out the most when viewed from the sky. The building appears to be sliced diagonally into a series of ribbons, its shape formed in a series of elliptical sections of variable widths and heights.
The structure is fabricated from tubular steel members with the exterior made of reflective aluminium panels. Its exterior colour shades also changes depending on the reflection of the sun.
Roberts is not revealing how much was invested to build The Pod.
“It wasn't cheap,” she says, adding that The pod took about 12 months (from conception to completion).
The Pod has a floor size of 7,500 sq ft, Internally, it is divided into two parts. One zone is dedicated to the corporate office area while the main showroom and sales gallery.
PJCC Development will be officially launching The Pod on March 31 in a ceremony that will be officiated by Petaling Jaya mayor Datuk Mohamad Roslan Sakiman as well as the Italian architects and its ambassadors.
Roberts says design of The Pod has also inspired PJCC Development to replicate it for other structures.
“Everyone who's seen it says it'd make a fantastic design for a house,” he says, laughing.
“We would like to make similar designs for other projects but for now, it's a one-off thing.”
When looking at a miniature model of the company's entire PJCC development (in its show gallery), The Pod is however nowhere in sight. A few blocks of office towers, instead, are visible where it (The Pod) should be.
That's because the office towers will be built where the The Pod is currently located.
But because of its unique structure and appeal, Roberts says the company may just reconsider its plans.
“We have all gotten quite fond of it (The Pod). It's a beautiful building and we may review our plans (to build the office towers). We may build the towers around The Pod instead,” she says.
Nestled along the New Pantai Expressway (NPE), PJCC is being developed in multiple phases over a period of 10 years. Construction began in 2006.
Its first phase comprises 750,000 sq ft of shop offices. To date, 500,000 sq ft of built-up space have been completed, all of which have been fully sold.
Roberts says the shop offices were went for RM130 per sq ft in 2007 and today costs about RM350 per sq ft.
Next to be launched by year-end is a 13-storey corporate tower, a 380-rooms four-star hotel and a block of 180 units of serviced apartments. There are also plans to build more office space and a shopping complex.
The overall mix development's projected gross development value (GDV) is estimated at RM2bil. Once fully completed, PJCC will feature approximately 2.5 million sq ft of prime commercial properties.
According to Roberts, PJCC was recently voted to be year 2011's top three hotspot for investment in Klang Valley, Malaysia by 250 property's investors in Swhengtee International Real Estate Investors Club's Forecast Seminar.
By The Star










No comments:
Post a Comment