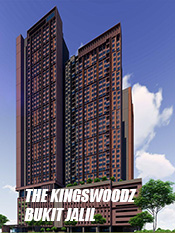Double-storey terraced houses in housing estates start off as a row of look-alikes. Gradually, each takes on its own look, and some can really turn heads. Those contemplating updating their little corner of the planet can do much to ensure their house gets a second look.

Standing out in a row of look-alikes.
When civil engineer Ong Ghee Poh first came upon a 20-year-old double-storey terraced house in 2004, his project work influenced him in his home renovation concept.
“The projects that I was involved in had a bearing on the renovation concept. The tropical concept with plenty of roof ‘cleavage’, usage of natural material (namely, timber and stones) and greenery was the recipe of the day.
“Looking at the current trend, a contemporary home concept (i.e. with sharp roof structure, flat slabs and plenty of glass panels, etc.) would have been preferred, although it might not blend in with the environment.”
Settling for the tropical look, he went about renovating. The work took about seven months, and cost about RM240,000. He does not consider this to be extravagant.
He explains: “In renovations, consideration for future sale plays an important, if not the most important factor. The frequency of shifting house has increased tremendously. An average person is said to live in at least four places in his lifetime. One should not be too extravagant on renovation as the re-sale value after renovation would normally result in financial losses.
“Renovations have to be kept simple and pleasing for the ease of finding a potential buyer when the need arises,” says Ong.
“The modifications to the facade, though extensive, do not contrast with the surrounding back-drop; in fact, they complement and complete it with some exquisite touches.“Careful thought had been put into the removal of existing columns and its effect on the elevation and structural integrity of the shared car-porch,” he says.
“The original porte-cochere (extended roof or covered entrance) was certainly not wide enough to accommodate two cars parked side-by-side, hence, the enlargement became necessary.
“In addition, the simplified pitched roof via the removal of a central flat roof meant an overall higher roof that provides for better ventilation. A simple pitched roof also reduces the chance of rain water leakage.”
Ong’s house is an end-lot and he has turned the extra land, normally used as a covered terrace, or a side garden, into a liveable section. (See pic A.)

Pic A. The relaxation area running down the side of the house.
Says Ong: “It is a statutory requirement to truncate linked houses that run continuously for more than 100m. This truncation comes in the form of an end-lot that acts as a fire buffer to prevent or delay the progression of fire.
“Hence, this fire buffer could not be built upon and under such circumstances the space could only be utilised for some soft-scape (planting) and relaxation related hard-scape (timber floor-boards, swing, water feature, etc.).
According to Ong, “Most Chinese have a tendency to maximise the utilisation of space, and in this case, it was carried out within the confines of statutory requirements.
“Having the mentality that covered spaces would ultimately be utilised, the land size of only 245sq m (2,720sq ft) does not permit an extravagant allocation for green spaces.”
The 20-year-old windows benefitted from an extensive make-over, rendering them charming and modern. Says Ong: “The original timber plane windows are difficult to maintain as they do not function efficiently after some time, being continuously subjected to weathering forces.
“The best alternative would be to use powder-coated aluminium windows or UPVC windows. The former was chosen due to cost considerations.
“If not for security and safety reasons in the Klang Valley, I would prefer not to have mild steel grilles on windows and door openings.”
Ong did not have to do too much to ensure his house is cool, as “the advantages of an end-lot are obvious in terms of lighting and ventilation.
“Having many windows on the exposed side would certainly enhance ventilation and in effect cooling the house.
“On the common boundary, an air-well was introduced for the same purpose.”
To the casual observer, Ong’s house is located at a T-junction, which many Malaysian house-buyers consider a position best avoided.
But this did not deter him. “As a Christian, I do not subscribe to superstitious beliefs. As a matter of fact, the house is only slightly within a T-junction (say about 20%). The length of the side lane which makes up the T-junction is only 55m (185ft) ( relatively short), serves only a small catchment area, and is definitely not a thoroughfare.
“After some observation, the daily traffic volume on this side lane is estimated to be below 100 PCU (passenger car unit).”
Ong has stayed here for two-and-a-half years, and as the proof of the pudding is in the eating, he now admits to a few regrets.
“Power and lighthing points were missed out at some critical locations. The persistent problem of rising damp causing wall paint to peel should have been addressed at the outset. Darker colours should have been used for the porte cochere slab for easier maintenance and better blending.
“The entrance should have been made on the other half of the front elevation to improve the internal circulation and increase the efficiency of space utilisation.”
Regrets notwithstanding, Ong seem to have done a good renovation job. Passers-by often linger with admiring looks and drivers sometimes slow down to take a closer look at the house.
Ong can be reached at gpong2001@yahoo.com
Article post by The Star (by Photographs by Samuel Ong)











No comments:
Post a Comment