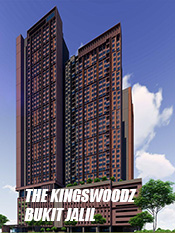There is this attraction of all things Bali, which appears somewhat hard to resist, particularly among proud homeowners. The owner of this home located in Sg Buloh, Selangor, tries hard to exemplify the appeal of Bali and its widely recognisable and aesthetically pleasing architecture and motifs.
All it took for this owner to be mesmerised is a holiday in Bali – one of the hottest tourist spots in the world. Upon his return, he was eager to replicate the experience in his own haven. He owned an undulating piece of land in Sierramas, Sg Buloh. Never having built a house before, he sought the services of one of the country's well-known architects famed for his “open concept”.

The front facade of the house on a slope.
The house took seven years to build; two years of seeking and awaiting approvals from authorities and tweaking the plan. “The architect was known to use a lot of timber, and most of the joints were done without the use of nails. It was an art that few people knew and the contractor who was able to do this was a man in his late 60s. ‘If you will give me time, I will have it all done for you,’ he told us. Eager as we were to move in, we gave him time,” says the owner’s brother.
Despite his attempts to re-create what he saw on the famous island, there is no semblance of anything Balinese inside. There is a massive use of chenggal and nyatoh. The entire house is built on a network of corridors and passages with the main corridor being the “main thoroughfare” which cuts across the house from front to back, branching into smaller trails that go around the place right to the basement car park, garden, rooms and public areas.

The linear side garden beside the bungalow.
This main corridor separates the master bedroom, kitchen and dining and living area from the other bedrooms. Although this is a two-and-a-half storey house, there are several split-levels, which accord the place its privacy where needed.
The master bedroom, kitchen, dining and living area are enclosed in timber structure with the main corridor beside it. The master bedroom comes with an adjoining AV room, changing room and a study via a short flight of stairs.
There is more than one entrance to some of the more public areas and rooms because of the internal labyrinth-like network. These dual entrances are necessary because rain tends to come into some of these “externally exposed” passages that go around the house.
The timber passages curves around the house externally as a few of the rooms are located in little standalone blocks, adjoining the main structure of the house, via short flight of stairs. There is another study downstairs which can be converted into a bedroom; it overlooks the garden and has a bar counter right next to it.

A view of the garden and the linear park beyond from the balcony.
Although the owner had wanted a dominant Balinese concept, he has juxtaposed it with a heavy dose of Chinese element. There is a huge replica of a range of miniature mountains, complete with a series of cascading waterfalls that forms a koi pond to soothe the senses. The back of the house slopes down to a linear garden with palms.
After living here for five years, the family would like to move into a smaller home.
“I have moved out with my family, and my sister will also be moving out after getting married. This house is too big for my dad, my brother and his wife and children. We currently have two maids to maintain the place but such a big place is more suitable for an extended family,” he says.
Sierramas is a gated and guarded residential project by IGB Corp Bhd and is among the first housing project which puts an emphasis on security in the Klang Valley. It is located about 30 kilometres from the city and encompasses 96ha of land that is closed off with security fencing. The monthly maintenance and security fee, which depends on land size, includes the use of a community hall, which in turn includes an Olympic-sized swimming pool and tennis courts.
By The Star (by Thean Lee Cheng)
Salient points
2 1/2-storey freehold bungalow, RM3.98mil (Bungalow World, 03-7957 0017, Janice Loh Mobile: 012-268 4839, www.bungalow-world.com.my)
Land area: 9,600 sq ft Built up: 11,000sq ft, 8+1 bedrooms, 1 AV room and eight bathrooms. Basement car park can fit four cars back to back. Monthly maintenance and security charge of RM510.










No comments:
Post a Comment